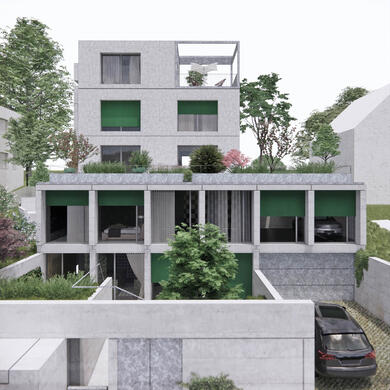Architecturally, we can divide the building into three parts - the original, renovated building of a modernist villa, a "new" extension of the underground floors and a garage with retaining walls that form the forecourt of the building (replacement of the original garage and existing retaining walls).
We clean the original building of the villa (around 1932) from unwanted interventions (inappropriate cladding and completion of the attic with a sloping roof) and add a recessed floor in the architectural language, which is defined by regularly spaced window openings and solid walls. We add a simple mass of exposed concrete to the building, which accumulates a new elevator and entrance. We do not "recede" the last floor traditionally from the side of the street, but from the side of the garden to emphasize the rhythm of the openings on the facade and iluminate the space of the "green belt" of gardens behind the building. This solution combines the architectural language of the original building and at the same time creates space for an interesting terrace solution on the top floor.
Basement extensions have their own aesthetics, where the regular module of windows and precast concrete underlines the simple volume that we add. The grid is based on the dimensions of the original object and conducts a material dialogue with it (exposed concrete / plaster in the same tone). Thanks to the slopong terain, we have plenty of daylight on the ground floors. The roof of the extension creates a terrace and a "garden" for the "upper" building.
Samotný dom dopĺňa samostatný objekt garáže tvoriaci ucelený prvok s opornými múrmi na pozemku, ktoré sú koncipované ako kombinácia pohľadového betónu a betónových prefabrikátov. Garáž je nahradením existujúcej, ktorá je osadená v opornom múre na hranici pozemku. Strecha novej garáže je riešená ako „zelená“. V oporných „stenách“ sa nachádzajú vstupy a vjazdy na pozemok, ako aj priestor pre odpadky a miesta pre elektromer a plynomer. Pohľadový betón je materiálovo doplnený galvanizovaným oceľovým plechom z ktorého sú garážové brány, vstupné bránky a doplnkové dvierka.






