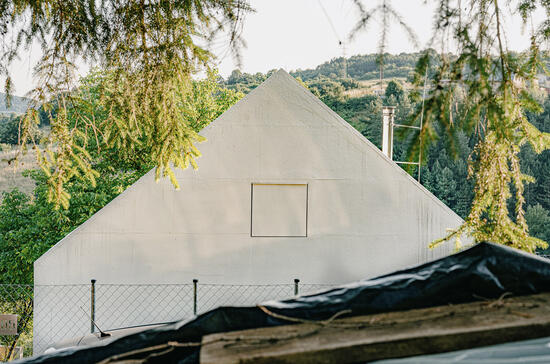Cottage located in the village of Svatý Anton (Antol), on a south-facing slope. The house is abstracted into elemental shapes and consists of one simple volume, which forms a rectangle with a gabled roof.
Cottage located in the village of Svatý Anton (Antol), on a south-facing slope. The house is abstracted into elemental shapes and consists of one simple volume, which forms a rectangle with a gabled roof. The rectangle is oriented in a north-south direction. From the north side there is a bedroom, from the south the main living room and the center is made up of a hygienic core and the technology. Above is another bedroom below the ridge of the roof. The living room on the south side is open to the surroundings by a large glass window. The room is open to the ridge of the roof, the clear height in it ranges from 2930 to 4765 mm. All rooms are accessible through a vestibule. The simplicity of the building is underlined by the facade completely done in white. The lower part of the building is monolithic reinforced concrete in combination with concrete formwork fittings, the upper part is formed by a wooden frame structure connected by corner steel sheets. the surface of the building is made of sprayed polyurethane.











