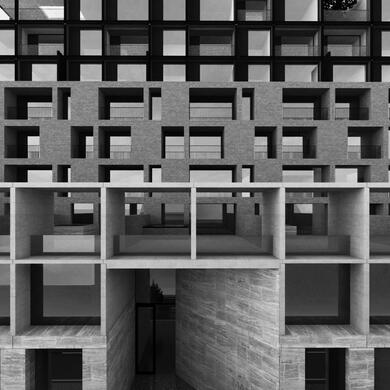Multifunctional building MAMUT occupies nearly a half of a city block of a former brewery in the central area of Bratislava. Three underground levels serves as public garages, the groundfloor is prepared to host different commercial activities and on the top eight floors of housing. Flats are arranged around the green roof of the groundfloor in an L-shape block. The upper floors using the advantage of beautiful view over the whole city. With its subtle steel structure, whole glazed facade, voids through the floors and terraces, the building maintains its “airy” feeling.
Ateliér obchodu a cestovného ruchu s.r.o.
Hattalova 12/B, 831 03 Bratislava
tel.:+421 / 905 560 344
email: aocr@architekt.sk








