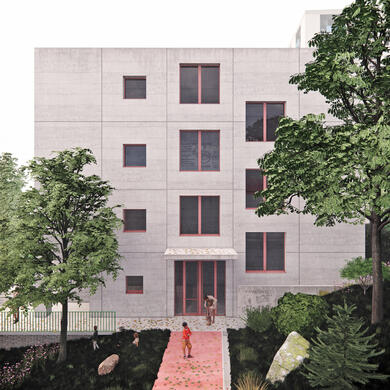Authors: Michal Vršanský, Michal Oborný, Andrej Drgala
The project addresses the reconstruction and extension of the pavilion at the Cadrova Primary school and Kindergarten in Bratislava.
The project addresses the reconstruction and extension of the pavilion at the Cadrova Primary school and Kindergarten in Bratislava.
The main objectives of the project are: to increase the capacity of the canteen (from the current 400 to 750 meals per day) and its modernization and adaptation while meeting all current requirements for operation and hygiene, creating new premises for classes (six new classes) and thus increasing the capacity of the whole school , creation of a special classroom (computer room), creation of facilities for inclusive school staff (special assistants for students), creation of facilities for regular teachers, adaptation of the building to barrier-free, increasing the capacity of sanitary facilities and creating outdoor space for the dining room and at the same time the possibility of teaching outdoors.
Last but not least, the project increases the energy efficiency of the building, both by improving the thermal properties of the original building and by respecting the strictest criteria for the superstructure and addition of new materials.
Improving the existing environment and creating a communicative space not only for pupils and teachers but also for extracurricular activities and lifelong learning is an important task.
We preserve the existing mature trees without significant restrictions on their root system - they form an integral part of the design. Trees will help create a microclimate in front of the building and on the terrace.
The architecture of the building seeks to separate the original building of the architect Dedeček from the superstructure, which is located above the original ledge of the building, but respects the tectonic and architectural division of the original building and paraphrases it. The new extension uses its own architectural language, materially separates itself (prefabricated concrete) from the original building and paraphrases the period construction.
The extension also includes a work of art referring to the author of the entire school (ing. Arch. Vladimir Dedeček).





