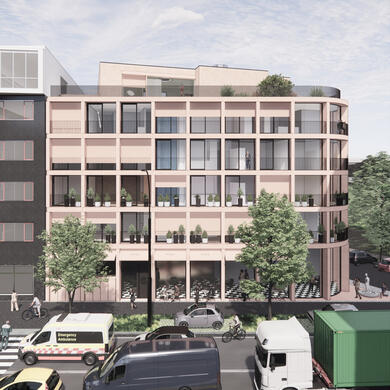The "inner block" of the building, called the "quarry", is made up of a different architectural language, and this tension between the outer and inner facades defines the character of the building - the House.
The volume of the building is based on the irregular shape of the plot and the defining factor in the creation of the mass were the lighting requirements in the courtyard and the zoning plan, which irrationally limits the built-up area to 60% of the plot area. As far as the architectural language is concerned, we can divide the building into an outer envelope (street facades) and an inner building ("courtyard" facades). The outer casing consists of a minimalist modular façade, which passes into the multi-storey pergola on the part of the Small Market, thus creating the illusion of a façade and urbanistically enclosing the city block. The glazed surfaces alternate with precast concrete in a regular rhythm. All windows are sliding with a small loggia, which is used for maintenance, but also provides space for growing flowers or a small sitting area. The regular rhythm of the façade is accentuated by the raised ground floor and the arched corner.
The "inner block" of the building, called the "quarry", is made up of a different architectural language, and this tension between the outer and inner facades defines the character of the building - the House. The internal façades are tectonic as gradually receding solids with openings. Strong architectural expression is not an end in itself, but is based on lighting requirements. This compositional principle allows the creation of many terraces and balconies and creates space for urban greenery.




