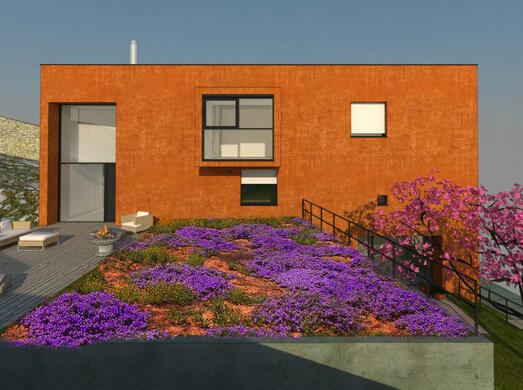A simple two generation family house with a little studio on the street level.This four levels house sits on a hillside over the railroad. The first level on the streetaccomodates four car garage and a small cosmetic studion. Second level si the flat forgrandparents and last two floors forms a duplex flat with three bedrooms. All leves areconnected with central staircase and a lift. The slopping site allows the terain to be accessible from all levels. The main feature of the house are “sunken” windows on the southfacade and a doubble floor height living room in the “upper” flat. The cantilevered bedroomon the highest level accentuates the north facade.
Ateliér obchodu a cestovného ruchu s.r.o.
Hattalova 12/B, 831 03 Bratislava
tel.:+421 / 905 560 344
email: aocr@architekt.sk








