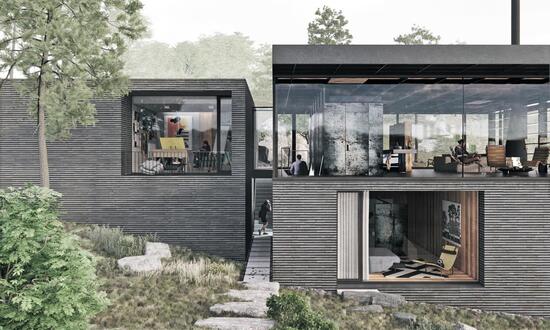The house with its location and material composition makes full use of the potential of the sloping plot. When entering the driveway from the top (from the forest), we will perceive the building minimally, as the main roof areas will be part of the landscaping solution and will naturally build on the existing terrain and forest cover.
The house with its location and material composition makes full use of the potential of the sloping plot. When entering the driveway from the top (from the forest), we will perceive the building minimally, as the main roof areas will be part of the landscaping solution and will naturally build on the existing terrain and forest cover.
The building will be divided into two "stone volumes" growing out of the terrain and the glass building of the living area will be covered with a distinctive steel roof with wooden panels in the interior. The garage, studio and bedroom will act as a retaining wall at the same time, creating a flat terrain above them. The leveled terrain above the bedrooms will serve as a partially covered terrace flowing smoothly into the interior of the living area. The all-glazed living area itself will function as a year-round "terrace" in the garden by the forest. There will be a transitional "slit" between the two masses of the building, which connects the upper and lower part of the plot. The materials themselves will be connected by an all-glass "bridge".
The layout of the building is divided into two floors. On the upper floor (1st floor) there is a garage for three cars, a utility room, a bathroom and a studio with a loggia. By crossing the "bridge" we get to the living area, which functions as an open space with a kitchen, dining area, open fireplace and seating. The space flows smoothly into the outdoor terrace and it feeds into the natural terrain of the plot. The contact of the materials of the building, the terrace and the natural terrain creates an opportunity for landscaping with rocks, greenery and running water. The living area also includes a toilet with a hall, a pantry and a staircase to the lower floor. There are two "apartments" or rooms, each with a separate wardrobe, bathroom and sleeping area visually connected to the exterior.
The architectural and material solution will be part of the overall solution of the land, which should respect its location as close as possible to the surrounding forest, and the landscaping of the land should be as close as possible to this ideal.








