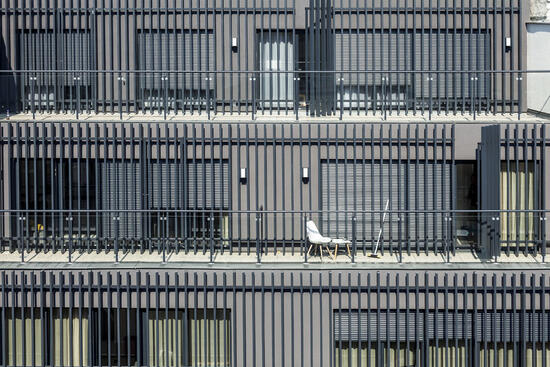Authors: Pavol Senecký, Michal Vršanský, Juraj Senecký
Vertical sunshading system redefine the original roof plane as a new, pure architectural element. Design is based on the contrast of the historical form and the newly built volume, with the strict definition of the dividing line. Represented by the horizontal of the main cornice from the Mýtna street and the vertical created by the elevator shaft and extended console of the added levels from the backyard.
During the process of reconstruction and extension of the residential building "Mýtna 25" (originally built as three storeyed object with unused attic space) the volume of the building was heightened by additional three floors.
Two upper storeys are supressed from the Mýtna street in order to create a terrace space. Despite of the plane of the facade from the street maintain it’s previous, unchanged shape from the pedestrian point of the view.
Vertical sunshading system of the newly constructed floors redefine the original roof plane as a new, pure architectural element respecting the original architecture. Original object was reconstructed with conservative approach.
Design is based on the contrast of the historical form and the newly built volume, with the strict definition of the dividing line. Represented by the horizontal of the main cornice from the Mýtna street and the vertical created by the elevator shaft and extended console of the added levels from the backyard.














