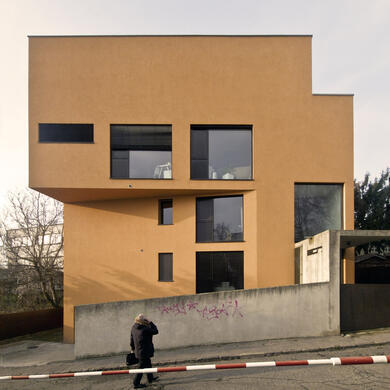„ POMARANč“ represents symbiosis of the „pragmatic house“ with maximum use of space to clients benefit and „romantic house“ in terms of individual enunciation.
House is situated on an interesting lot located between the main train station and the vineyards. The building itself occupies almost whole site due to our aim to maximise the use under restricted conditions.
Sloped character of the area enables an access to the building by car or by pedestrians both from the street but from different levels.
In spite of practical use of the site the house benefits from various features bringing the standard of living in it to another level.
Three storeys high entrance hall (four storeys considering the rooflight), accessed from the street or from the garage contains central stairs with two fights and doors to each of the flats.
In the case of all living areas the window sills are brought down to the floor level to enable better connection of interior and exterior.
Duplex apartment situated on the upper storeys avails of open space with large glazed areas, rooflight over the staircase and secondary lit bathrooms via translucent walls.
Roof terrace on the top floor, interconnected with the living area and including jacuzzi, is taking advantage of the view of the city.













